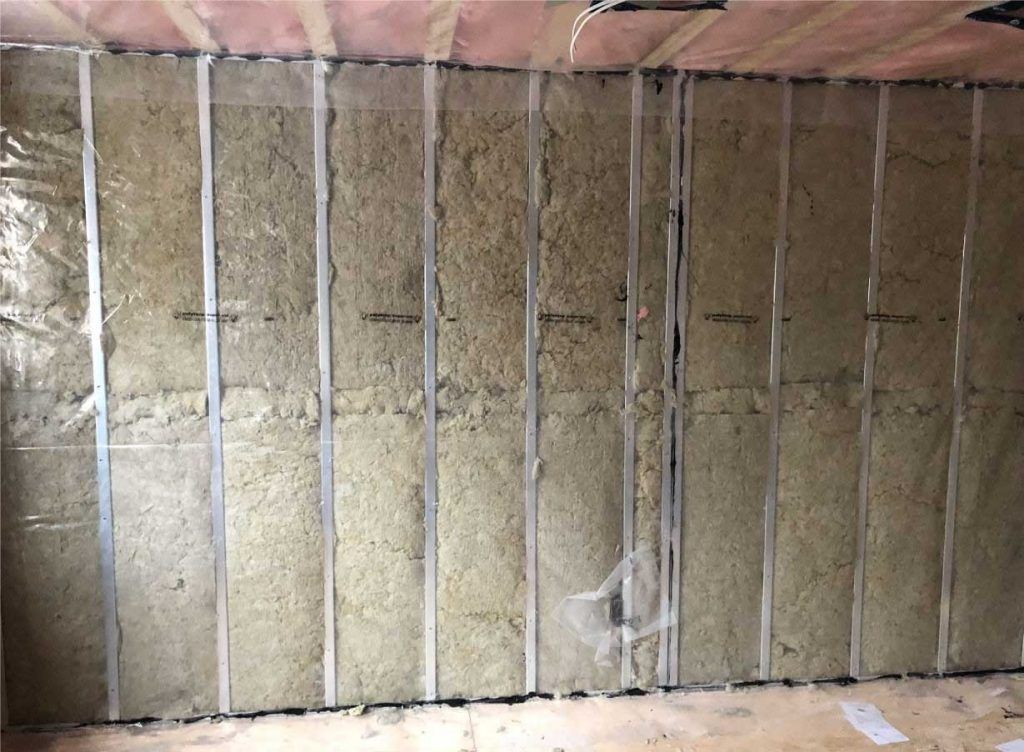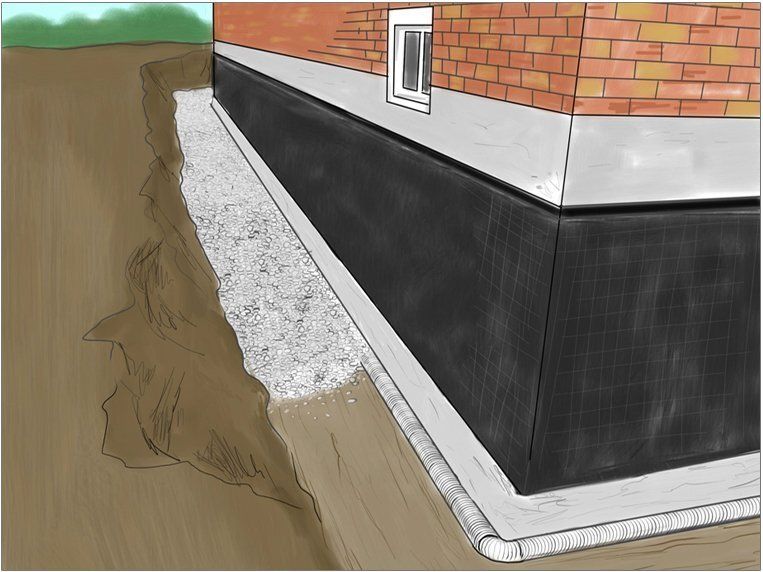5 Things to Consider Before Finishing Your Basement
When building a house with a basement, most homeowners decide to leave the latter unfinished to lower costs. They are left with the square footage and expansion option for later use – one of the primary factors for higher property value – but they temporarily save on the building expenditure.
When you want to finish your basement, there are many factors to consider, like your budget, the age of the house, your preferred model, etc. These factors determine the cost and the essential pre-preparation.
Some basements qualify directly for finishing, while others may require structural repairs before finishing. For example, an old or poorly maintained home may have issues with the foundation, ceiling height, wiring, plumbing, and other fundamental features. You must solve all these issues before finishing the basement to ensure the safety and aesthetics of the building.
If you are want to finish your basement but aren’t sure how to do it rightly, this article is for you. We have discussed all the things you need to do before finishing your basement.
Things to Consider Before Finishing the Foundation
Check the Foundation
Before doing any construction work in your basement, check the state of your foundation. It is not unusual for a basement to have cracked walls, which require repairs before any other work is done. Basement walls can develop cracks due to stress. These cracks weaken the concrete and can cause extra foundation problems if you don’t repair them on time.
If you notice major foundation problems, act quickly and do the appropriate repairs. Otherwise, the stability and safety of your building will be endangered, making the basement renovation more difficult.
Pinpoint Code Violations
If your basement is old or the contractor cut corners during the initial construction, you may have some code violations to solve . Besides, you might need specific permits to sort out the violations based on your city regulations.
The primary issue in most basement finishing projects is the lack of egress windows. These windows are constructed into the ground with a well on the exterior that makes it possible for a grown-up to exit the home via the windows in case of fire.
You can reach out to your city authorities to learn more about the legal codes and permits. They will highlight to you all the requirements to enrich your floor plans.
Solve Any Water Issues
Check your walls, ceiling, and floors carefully for indications of water damage. It’s not uncommon for leaking pipes to go undetected in the basement or for water to drip from your lawn sprinklers, causing mold, rot, and foundation shifting.
From ensuring that the lawn slopes away from the foundation to fixing leaky pipes, it’s essential to solve water issues before finishing your basement. If you ignore such tentative issues, you may experience major and costly problems later.
Insulate Properly

Property owners often hold back on the basement insulation because they spend less time in the basement. Nevertheless, that’s a big mistake that you should not make.
Basement insulation brings significant energy-saving benefits throughout the year. If you properly insulate your basement, your HVAC system will be functional for fewer hours. Furthermore, the insulation will protect your foundation and property from various weather elements, like heat and cold.
There are many insulations options to choose from – from fiberglass batts to spray foam. The spray form insulation is highly recommended because of its efficiency.
Assess the Ceiling
Here, it would be best if you consider the height first. If your basement was built before the 21st century, it might lack a ceiling since 20th-century designs didn’t follow the strict fire codes we have today. Whether you choose to raise your ceiling to adhere to the current fire codes or for comfort, discuss your preference with a professional contractor.
Secondly, you should consider access to electrical and plumbing lines, which run along with the basement ceiling. You cannot deny access to these integral features, but you should not leave them exposed, either. In this scenario, you need a drop or suspended ceiling.
The disadvantage of the above approach is that it can make your basement look more like an office and reduce the room height. Its advantage is that it offers functionality without an unsightly access panel in the ceiling.
Contact Assured Basements Today
At Assured Basements, we have established ways to solve the complexities homeowners and fellow contractors experience when it comes to
basement finishing. We will take away all the stress and hassle of managing basement renovations and allow you to continue with your regular schedule uninterrupted. Please
contact us today to learn more about our services.
You might also like
Get Your Basement Renovated In Toronto By Assured Basements





