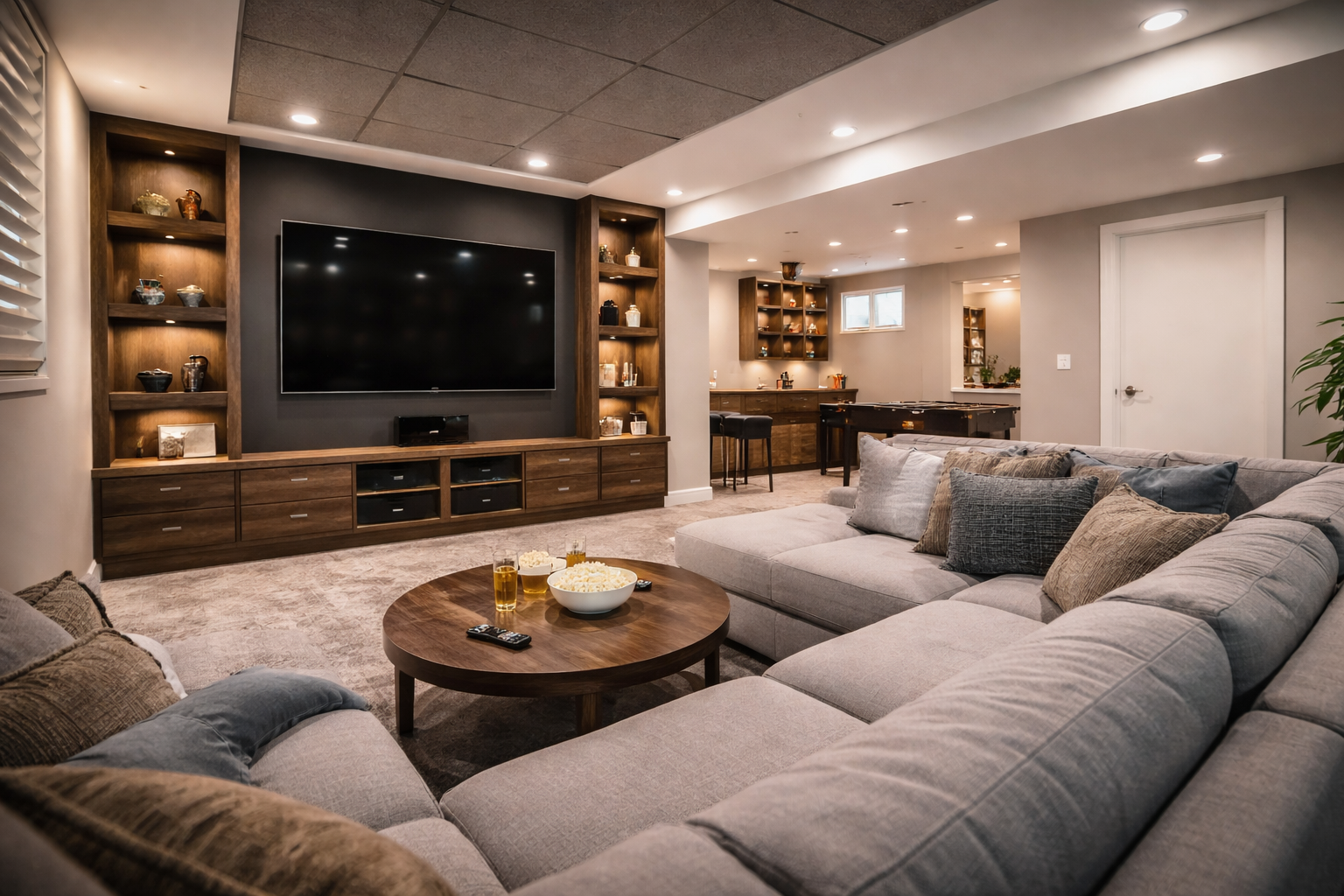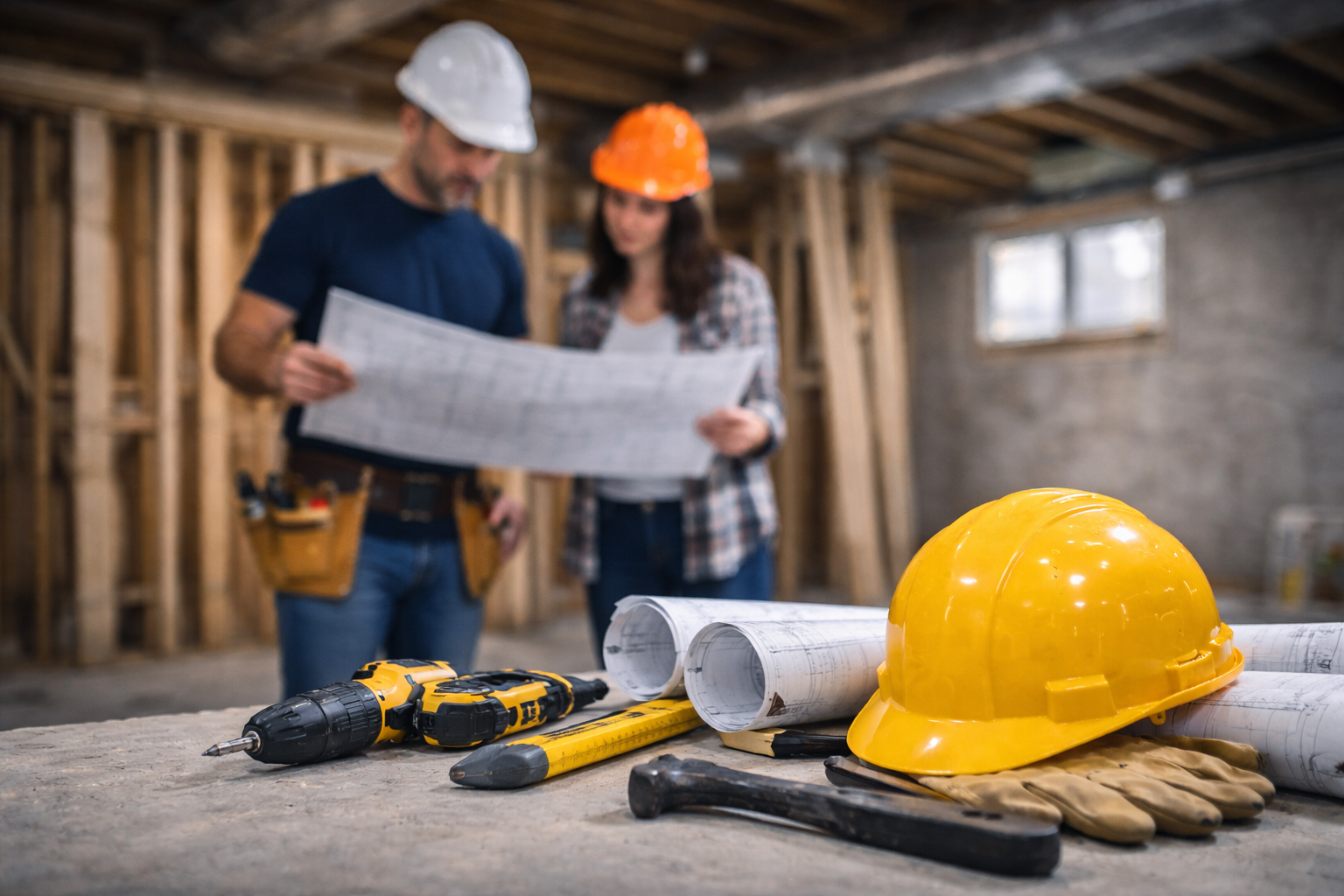How to Plan a Basement Renovation That Meets Ontario Building Code
Basement renovations are one of the most effective ways to add usable square footage and long-term value to your home. Whether you live in Toronto, Mississauga, Brampton, Vaughan, London, or Kitchener, homeowners across Ontario are reimagining their basements as functional extensions of their living space. But before you begin, there is a critical factor you cannot afford to overlook: Ontario’s building code. Proper planning ensures that your finished basement is not only beautiful but also legal, safe, and structurally sound. Here’s how to plan a basement renovation that checks all the right boxes.
Why Ontario Building Code Compliance Matters
The Ontario Building Code sets out minimum standards for health, safety, and structural integrity. Ignoring these regulations can lead to major setbacks, from failed inspections and costly rework to reduced property value or legal issues. By designing and building with compliance in mind from the start, you ensure your investment is protected. Beyond avoiding penalties, a legal basement that meets building code gives you peace of mind knowing your space is safe for your family or tenants.
Common Requirements for Basement Renovations
Several areas of the Ontario Building Code directly impact basement renovations. Understanding them before you begin will help streamline the process and guide your design choices.
Ceiling Height
Most habitable spaces require a minimum finished ceiling height of approximately 6 feet 5 inches. For basements with lower clearances, underpinning may be needed to lower the foundation safely and achieve compliance.
Egress Windows and Emergency Exits
If you are adding a bedroom, the code requires that an egress window be installed. This ensures safe exit in the event of a fire. Egress windows must meet specific size and placement requirements to qualify as legal.
Fire Separation
Basement suites or finished living areas must include fire-rated walls, ceilings, and doors. These safety measures help contain a fire and protect both the basement and upper levels of the home.
Ventilation and Natural Light
Adequate ventilation is critical for air quality. The code requires mechanical ventilation systems in basements, and in living spaces, natural light through windows is also mandated.
Plumbing and Electrical Systems
Basement bathrooms and kitchens must comply with plumbing code regulations, while all electrical work must meet Ontario Electrical Safety Code standards. Hiring licensed professionals for these tasks is essential.
Insulation and Moisture Control
Basements are prone to dampness, which makes proper insulation and waterproofing vital. The building code includes minimum requirements for insulation to ensure energy efficiency and comfort.
Steps to Plan Your Basement Renovation
Planning a basement renovation is about more than choosing finishes. It starts with ensuring every detail aligns with building code requirements. Here’s a step-by-step guide to help you prepare.
Step 1: Define Your Vision
Think about how your family will use the space. Will it be a home office, gym, entertainment area, or a legal basement apartment? Your goals will shape everything from layout to safety considerations.
Step 2: Consult Professional Basement Contractors
Experienced contractors understand the Ontario Building Code and can help design your basement accordingly. They will identify potential obstacles early, such as ceiling height or window placement, and create solutions that keep your project on track.
Step 3: Obtain Permits
Basement renovations almost always require building permits, especially when structural, plumbing, or electrical changes are involved. Your contractor can help submit the proper applications to your municipality and ensure all inspections are scheduled.
Step 4: Design with Compliance in Mind
Every aspect of your design should align with safety and legal requirements. This includes proper insulation, soundproofing, ventilation, and fire-rated materials. Designing with these elements in place saves time and prevents costly corrections later.
Step 5: Budget Wisely
Basement renovations vary widely in cost depending on the size, finishes, and complexity of the project. Always include room in your budget for code-related requirements such as egress windows, waterproofing, or underpinning if needed. A detailed line-by-line estimate from your contractor will provide transparency.
Step 6: Build with Quality Materials
Using high-quality, durable materials ensures your basement remains compliant and functional for years. From fire-rated drywall to mold-resistant flooring, these details protect your investment long after the renovation is complete.
Step 7: Schedule Inspections
Inspections are an important part of the renovation process. Municipal inspectors will verify that the work meets building code standards. Passing these inspections ensures your basement is safe, legal, and ready for use.
Avoiding Common Mistakes
Homeowners often run into trouble when they attempt DIY basement renovations or hire inexperienced contractors. Some common mistakes include:
- Ignoring the requirement for egress windows in bedrooms
- Using materials that are not fire-rated in basement suites
- Skipping permits to save time or money
- Poor waterproofing, leading to moisture problems later
- Failing to account for minimum ceiling heights
These oversights can cost thousands of dollars to correct and may prevent you from renting or selling your home. Working with professional contractors ensures these mistakes are avoided.
Benefits of a Code-Compliant Basement
Beyond legality, meeting Ontario Building Code requirements offers several long-term benefits. First, it protects your family’s safety by ensuring proper exits, ventilation, and fire protection. Second, it enhances your property value by creating a legal, marketable living space. Finally, it gives you peace of mind knowing your basement is built to last.
For those considering rental income, a code-compliant basement apartment is essential. Tenants are more likely to rent a space that is safe, comfortable, and legal, and landlords avoid liability issues.
Regional Considerations Across Ontario
Basement renovations in Toronto often involve older homes with lower ceilings, requiring underpinning or creative design solutions. In Mississauga and Vaughan, homeowners are focused on creating legal rental suites to offset high mortgage costs. Meanwhile, in Kitchener and London, newer construction allows for more open layouts, but building code compliance remains just as important. No matter where you live, the principles remain the same: safety, legality, and smart design.
Conclusion: Plan Smarter, Build Safer
Basement renovations are one of the most rewarding projects you can undertake, but success starts with proper planning. By ensuring your project meets Ontario Building Code requirements, you protect your investment, increase property value, and create a safe, comfortable space for your family or tenants. Whether you are dreaming of a rental unit, a family retreat, or a wellness sanctuary, the first step is planning with compliance in mind.
Call 1-866-580-8484 today to speak with trusted basement contractors who understand Ontario building codes inside and out. With expert guidance, you can transform your basement into a stunning, fully compliant living space that delivers comfort, functionality, and long-term value.
You might also like



Get Your Basement Renovated In Toronto By Assured Basements

